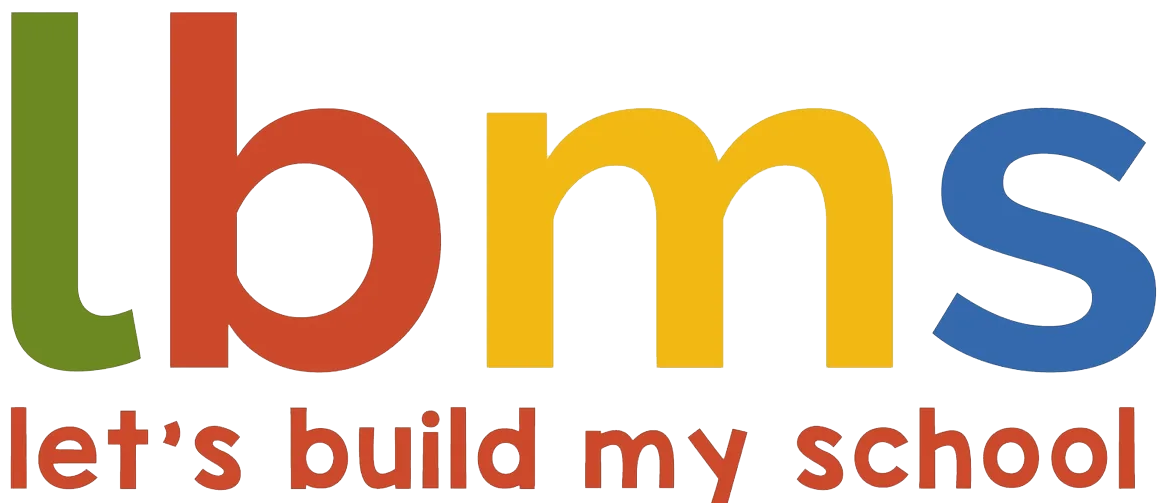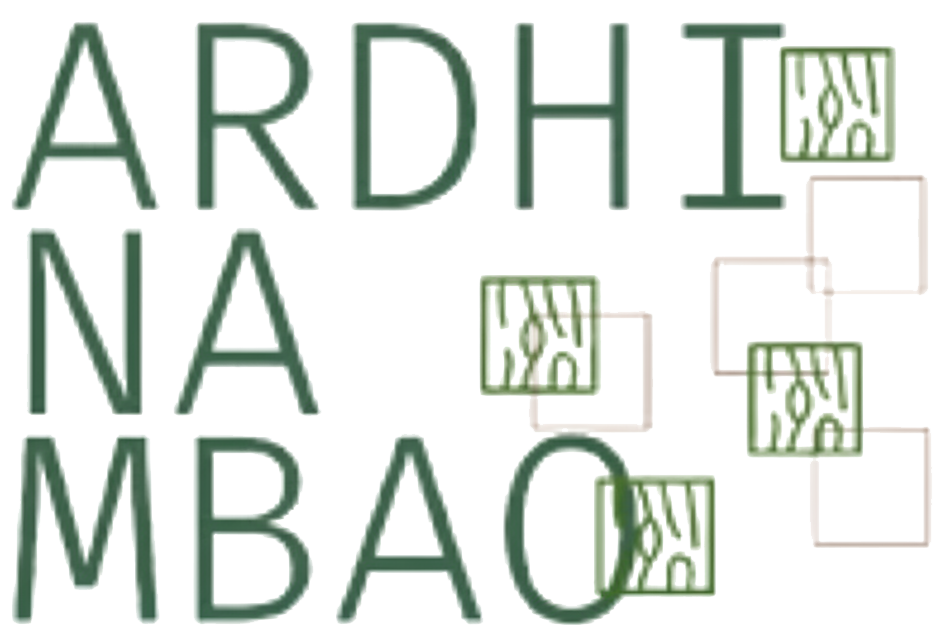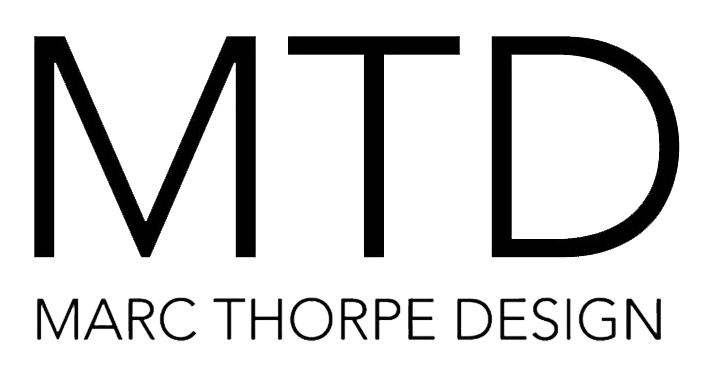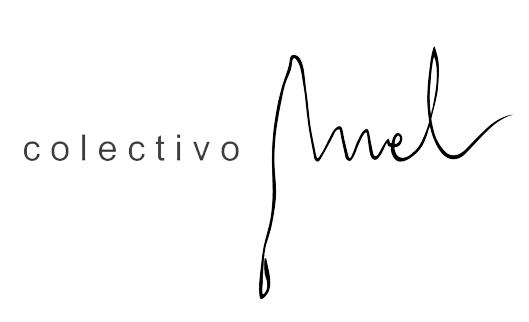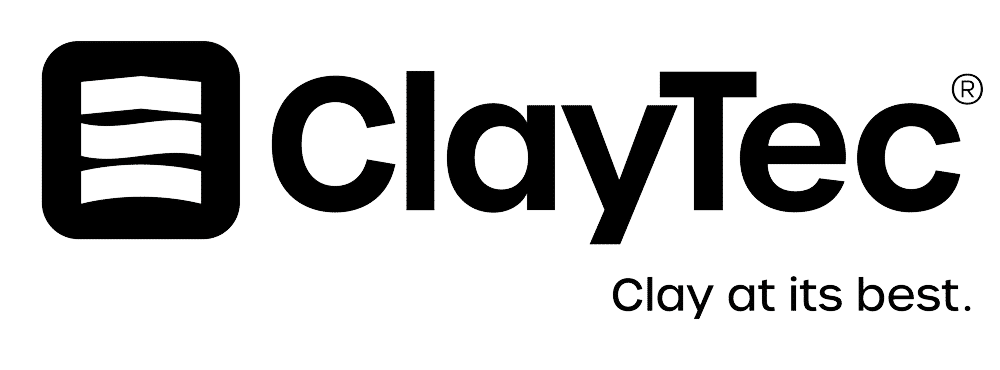The Tough Future of Djilakh
In rural Senegal, thousands of children are forced to abandon school after completing primary education due to the absence of secondary schools. This is the case in Djilakh, a village of over 4,000 people with two primary schools but no secondary school—resulting in alarmingly high dropout rates, especially among girls.
To address this urgent need, Archstorming and the NGO Let’s Build My School (LBMS) have launched the Senegal Secondary School competition, inviting architects and students to design a flexible, sustainable, and replicable secondary school in Djilakh—one that can also become a reference model for future construction in the region.
The Competition: Building with Earth, Building for the Future
We invite architects, designers, and students from around the world to design a new secondary school for 160 students. It will include classrooms, teachers’ room, restrooms, and outdoor areas for farming and recreation. This is a unique chance to design a school that responds to real needs, impacts lives, and becomes a reference for future educational projects in the region.
Participants are encouraged to use earth-based materials and simple techniques that can be easily built by local workers. Sustainability, low cost, and climate adaptability are key. One of the biggest challenges is the roofing system, which must ensure thermal comfort while being affordable and replicable. Your design will help define new models of construction that can be adopted across other rural communities in Senegal.
From Ideas to Impact
This is not our first time working with Let’s Build My School (LBMS). In 2022, the winning design of our “Senegal Elementary School” competition became the Sambou Toura Dramé School, replacing fragile bamboo and zinc classrooms with safe, permanent facilities. The project delivered seven classrooms, a library, offices, toilets, and outdoor learning spaces, while also revitalizing the local economy and empowering the community. It even introduced innovative earth blocks that are now used in other buildings across the region.
That success showed the power of competitions to create real impact. Now it’s your turn to shape the next chapter—designing a secondary school in Djilakh that can once again transform lives and set new standards for education in Senegal.
Check this video out to see how the construction took place!
Jury
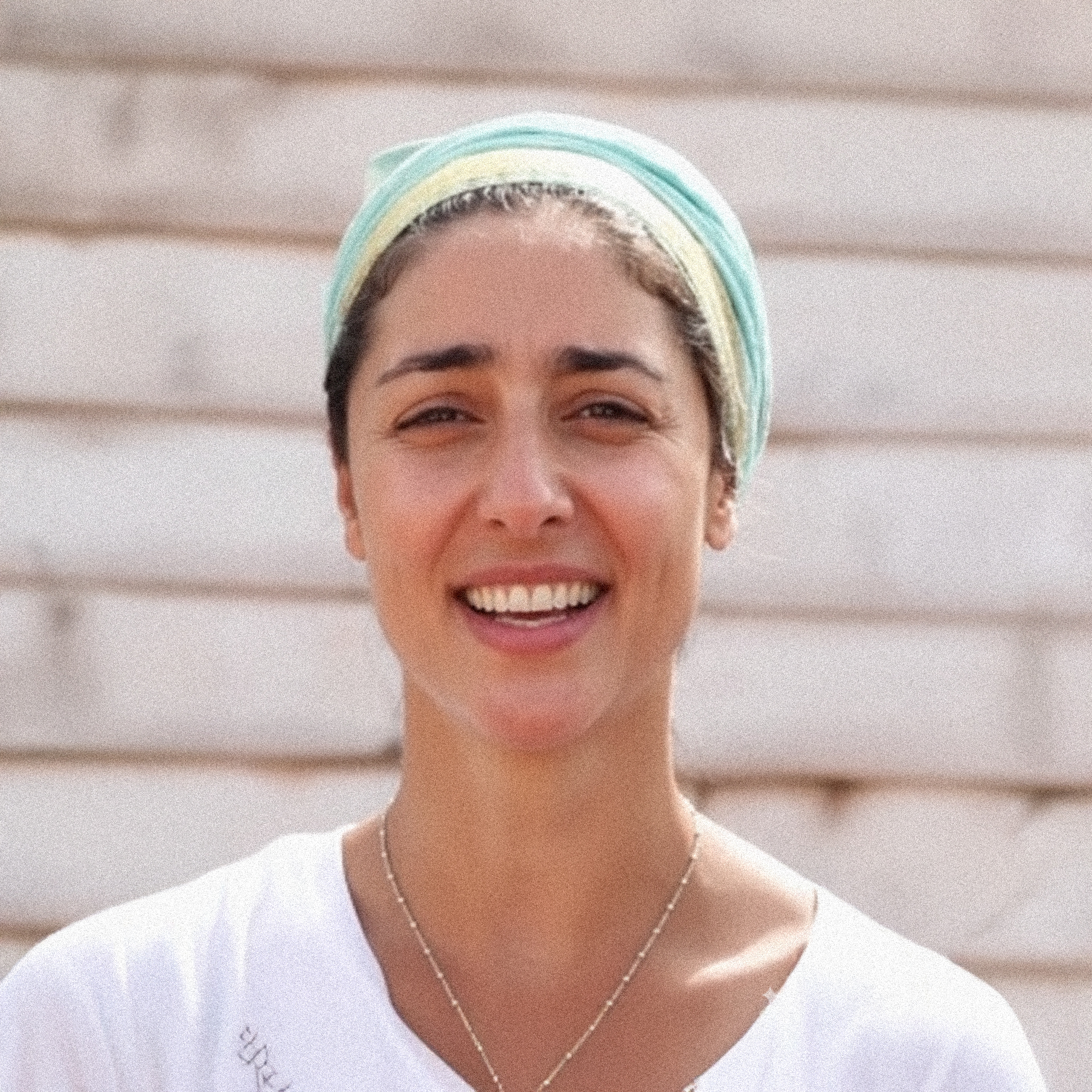
Leila Meroue is a Lebanese architect based in Senegal and the founder of Let’s Build My School (LBMS), a charity dedicated to constructing sustainable schools in remote areas of Senegal and beyond. Active in humanitarian work since the age of 18, she decided after a decade of professional practice in London to devote her skills to improving access to education in underserved communities.
Through LBMS, she has been building using earth-based construction methods, one of them originally designed for building shelters on the moon. Using simple, locally available materials such as soil, clay, and sandbags, her schools are affordable, durable, and climate-responsive—keeping classrooms cool in the day, warm at night, and resilient against heavy rains.
Her NGO operates as both a design practice and a research lab, empowering communities by teaching them how to replicate the construction methods themselves, leaving behind lasting skills and opportunities. With LM Architecture, her architectural firm, Leila continues to explore sustainable design, vernacular traditions, and Feng Shui principles, while her mission through LBMS remains clear: to give every child the chance of a better future through education.
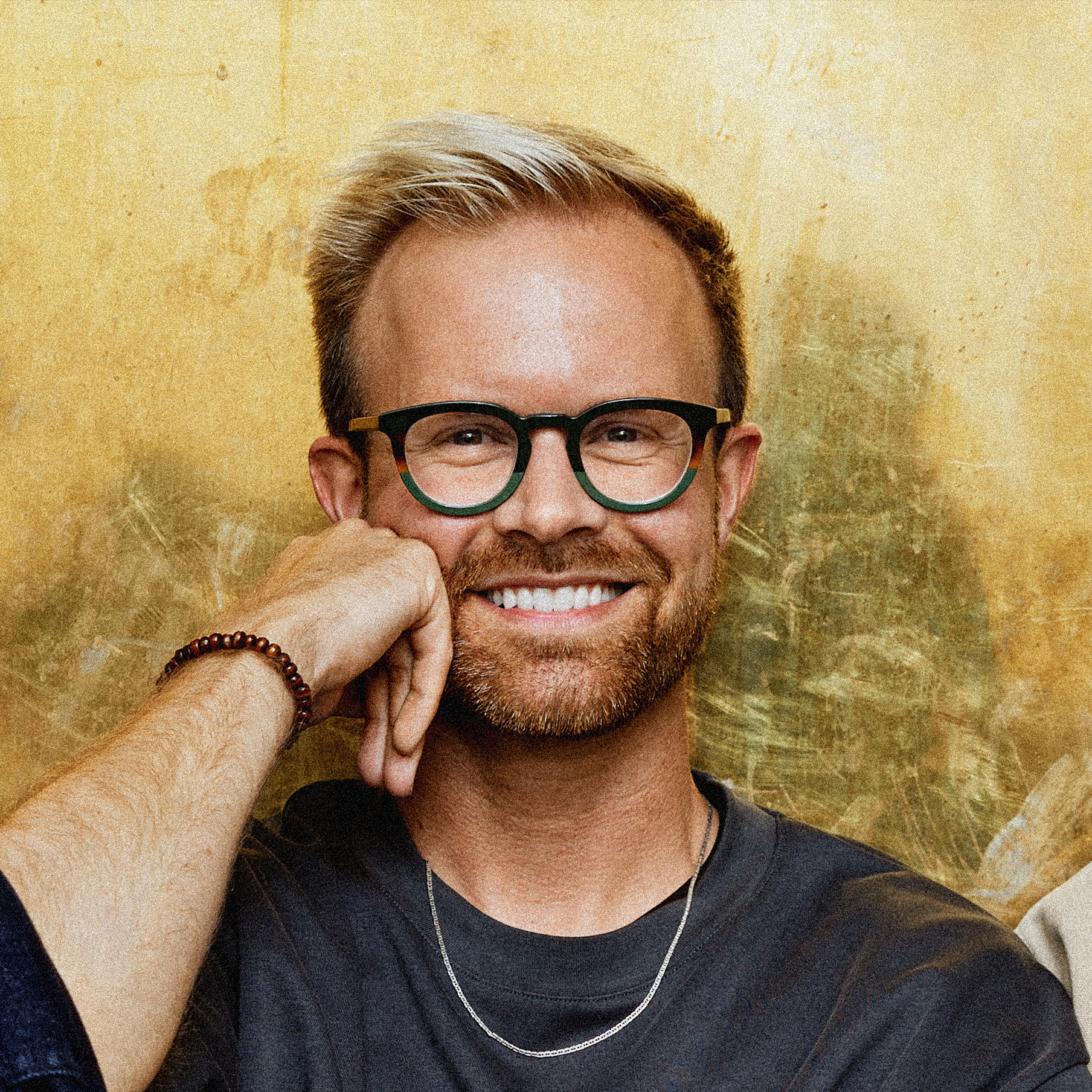
Tore Hanssen Grimstad is a Senior Architect currently based in Oslo, Norway. During his master’s studies in architecture, together with two fellow students, he initiated Project Niafourang in Senegal, a community-driven architectural initiative focused on sustainable design and local collaboration. The project emphasized the use of locally sourced materials, vernacular building techniques, and participatory design processes to create a meaningful and lasting impact for the community. In 2012, the project was exhibited at the MoMA in Louisiana, Denmark.
Since then, Tore has been working as an architect in Oslo, contributing to a wide range of projects over the past 11 years at both Sweco Architects and Arcasa Architects. His professional work has primarily focused on design competitions, housing projects, and city planning, where he combines creative design thinking with strategic urban development to help shape inclusive and sustainable environments.
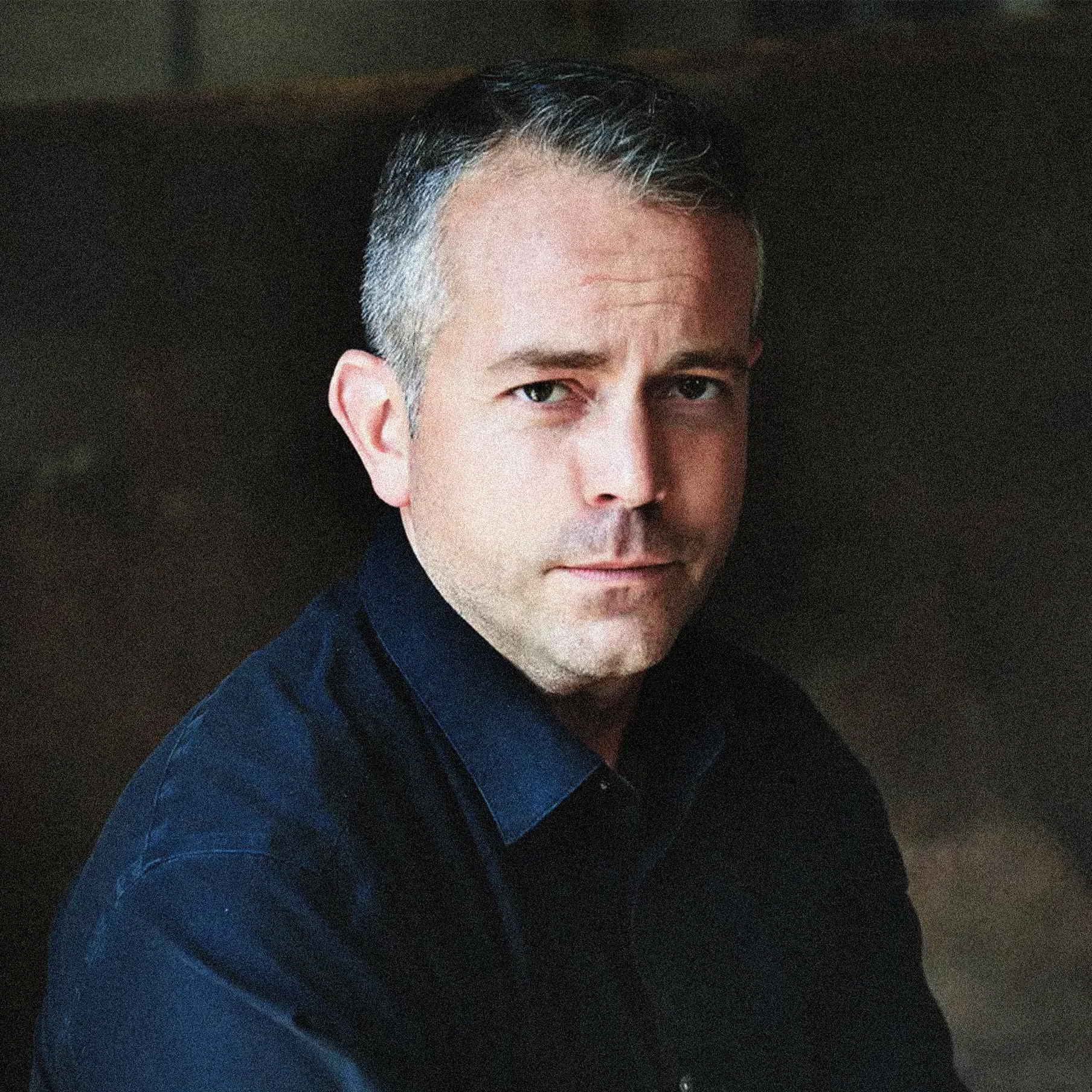
Thorpe is known internationally for his innovative and dynamic work, taking a rigorous approach to the integration of architecture, design and hand Craftsmanship. The studio conceptualizes design while embracing process and has the resources to produce consistent communication platforms. These include architecture, interior design, graphic design, furniture design, product design, retail and exhibit design.
The studio designs relationships. The focus of Marc Thorpe Design is in the systemic intersections a project presents. In order to discover a project’s potential, the studio works closely with clients and collaborators to foster new ideas, establish common vision and innovative strategies of approach to nurture the design process. The results are design solutions with the highest degree of precision, quality and character.
The studio offers itself as an open system of exchange. Thorpe has dedicated the studio to the research, professional practice and education of systems thinking through the discipline of architecture and design. Thorpe states, “We believe in a holistic design approach, which engages the social components of space and form.”
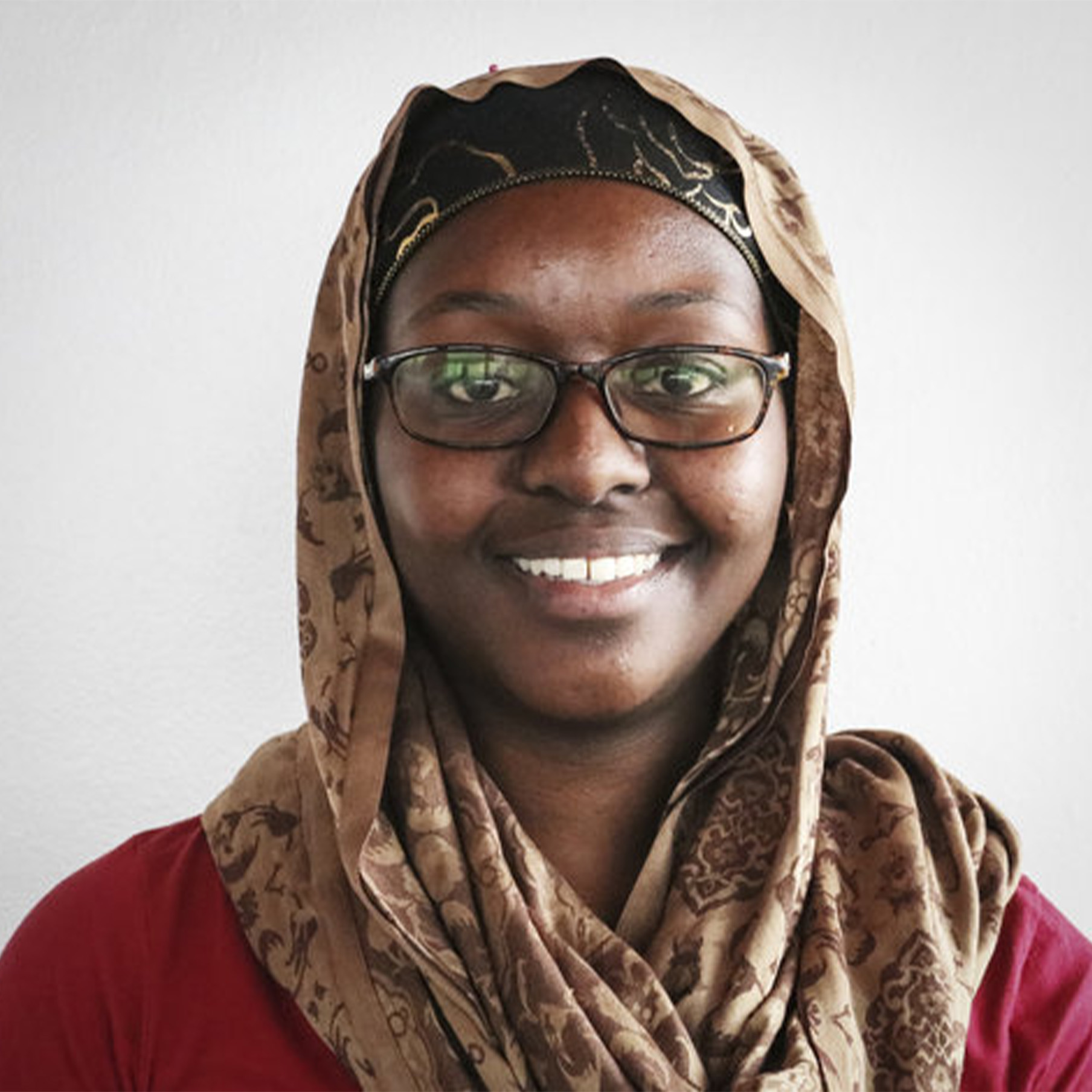
Zani Gichuki is an engineer and social innovator based in Nairobi, Kenya. She is the CTO and Co-Founder of Ardhi Na Mbao, a company dedicated to sustainable construction through the use of rammed earth and mass timber technologies. With a strong background in civil and structural engineering, Zani has developed expertise in seismic design, timber structures, and earth-based construction materials such as adobe and compressed earth blocks, publishing academic research in the field.
Her professional experience includes three years as an engineer at MASS Design Group in Kigali, where she contributed to major health and education projects, including hospitals and school campuses, while deepening her research on earth construction. She has also worked as a Timber Engineer with Easy Housing, supporting innovative solutions for affordable and sustainable housing.
Beyond her professional practice, Zani has been actively involved in leadership and mentorship roles. She served as Vice Curator of the Global Shapers Community in Kigali, was a TechWomen Fellow in San Francisco, and acted as Country Director of WomEng Kenya, where she promoted STEM careers and leadership opportunities for young women engineers.
Her work reflects a deep commitment to social impact, sustainability, and innovation, positioning her as a leading voice in the development of inclusive and climate-resilient building practices in Africa.
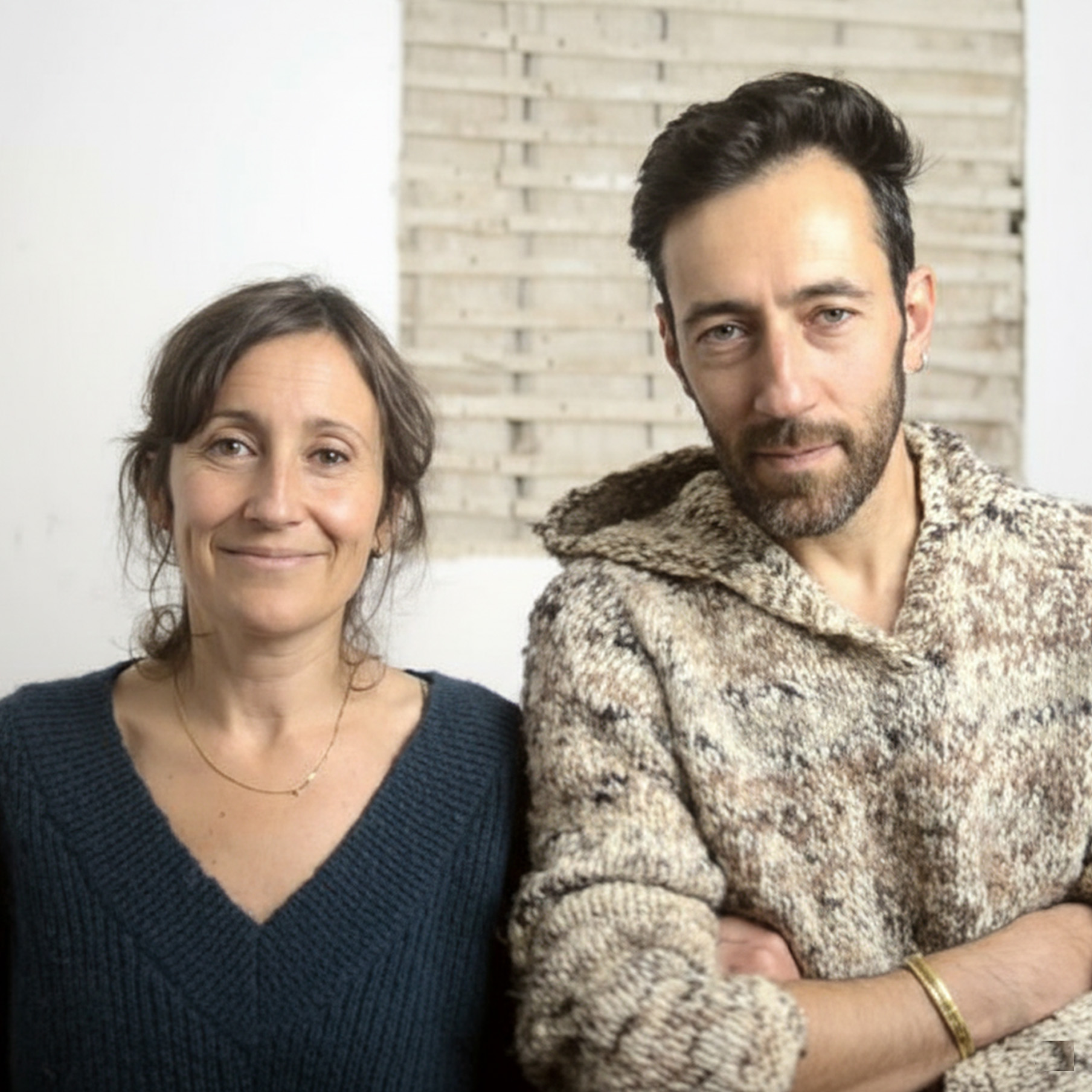
Colectivo Mel is an architecture duo founded by Ana Baptista and Hugo Dourado, based in Porto, Portugal. Their work is rooted in a deep commitment to social impact, sustainability, and cultural identity. Since 2014, they have developed a series of participatory projects in Guinea-Bissau, including kindergartens, an urban park, and eco-tourism houses, where their designs respond directly to local conditions and traditions.
Strongly influenced by vernacular architecture, their approach reduces design to three fundamental elements—cover, border, and body—while adapting native techniques and using natural, indigenous materials. This process allows their buildings to merge into the landscape and address environmental challenges such as heavy rains and extreme heat, while ensuring comfort and durability.
Beyond construction, Ana and Hugo emphasize personalization and social participation. Their projects seek to create a dialogue between architects and local communities, involving inhabitants in the design and building processes whenever possible. This methodology has not only generated meaningful spaces but also fostered cultural exchange and local empowerment.
Through Colectivo Mel, Ana and Hugo continue to explore architecture as a catalyst for responsible, inclusive, and context-driven solutions across different geographies.
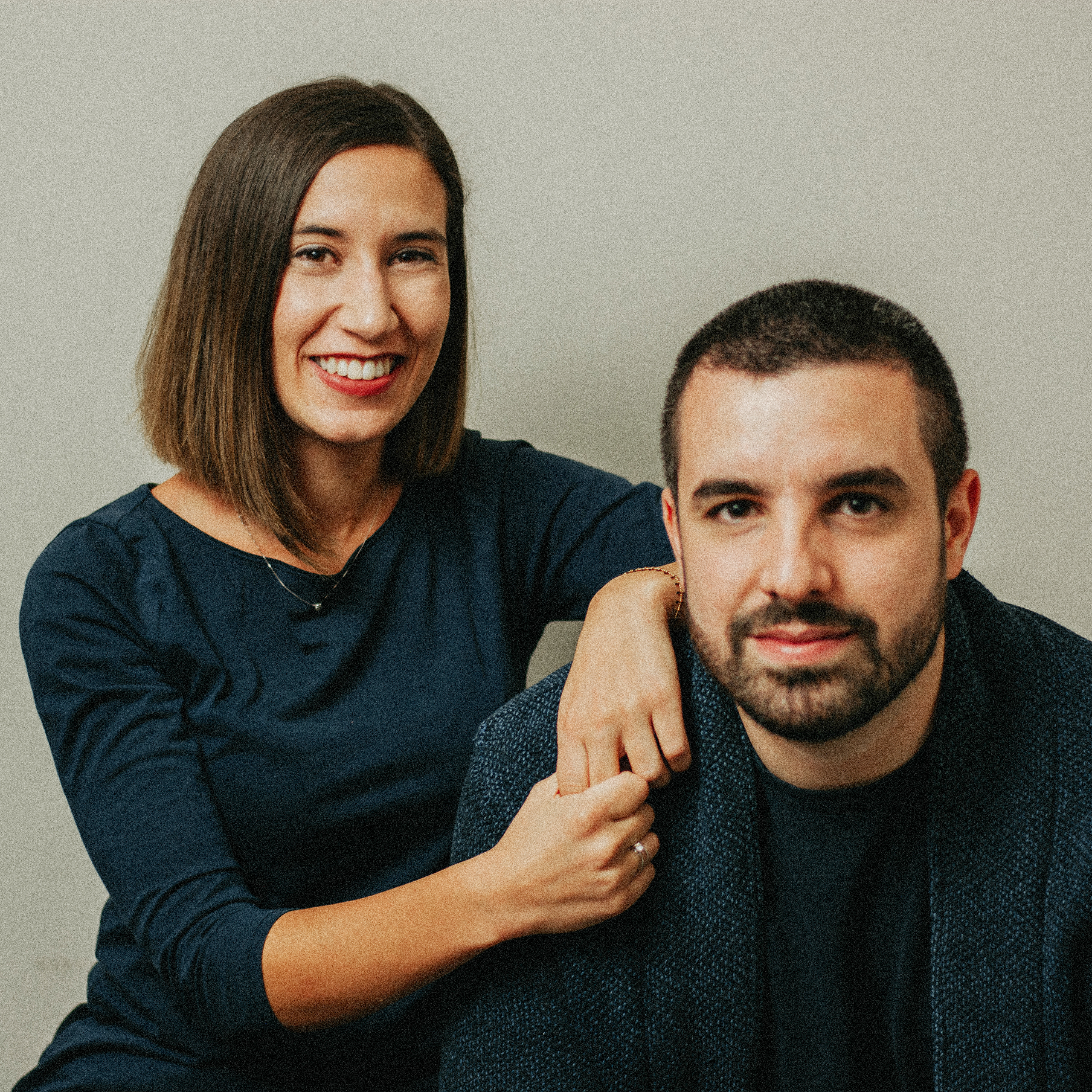
Andrea Tabocchini and Francesca Vittorini are Italian architects whose work combines international experience with a strong commitment to social impact and sustainable design. Together, they designed the award-winning InsideOut School in Yeboahkrom, Ghana, a non-profit project built in just 60 days with the help of the local community and volunteers from 20 different countries. Using local materials and techniques, the school blurred the boundary between interior and exterior, offering an affordable, replicable model for education in rural areas.
Andrea is the founder of Andrea Tabocchini Architecture, an award-winning studio based in Ancona, Italy. After working with world-renowned firms such as OMA / Rem Koolhaas, Kengo Kuma & Associates, and RCR Arquitectes, he established his own practice, recognized with honors including the Europe 40under40 Award. His work has been exhibited at the Venice Architecture Biennale, MAXXI in Rome, and the Milan Triennale.
Francesca has worked at leading international studios such as Powerhouse Company, Erick van Egeraat, RAAAF, and TAMassociati, contributing to large-scale projects and cultural exhibitions including the Italian Pavilion at the 2016 Venice Biennale. Her practice reflects a balance between technical expertise, cultural sensitivity, and socially engaged design.
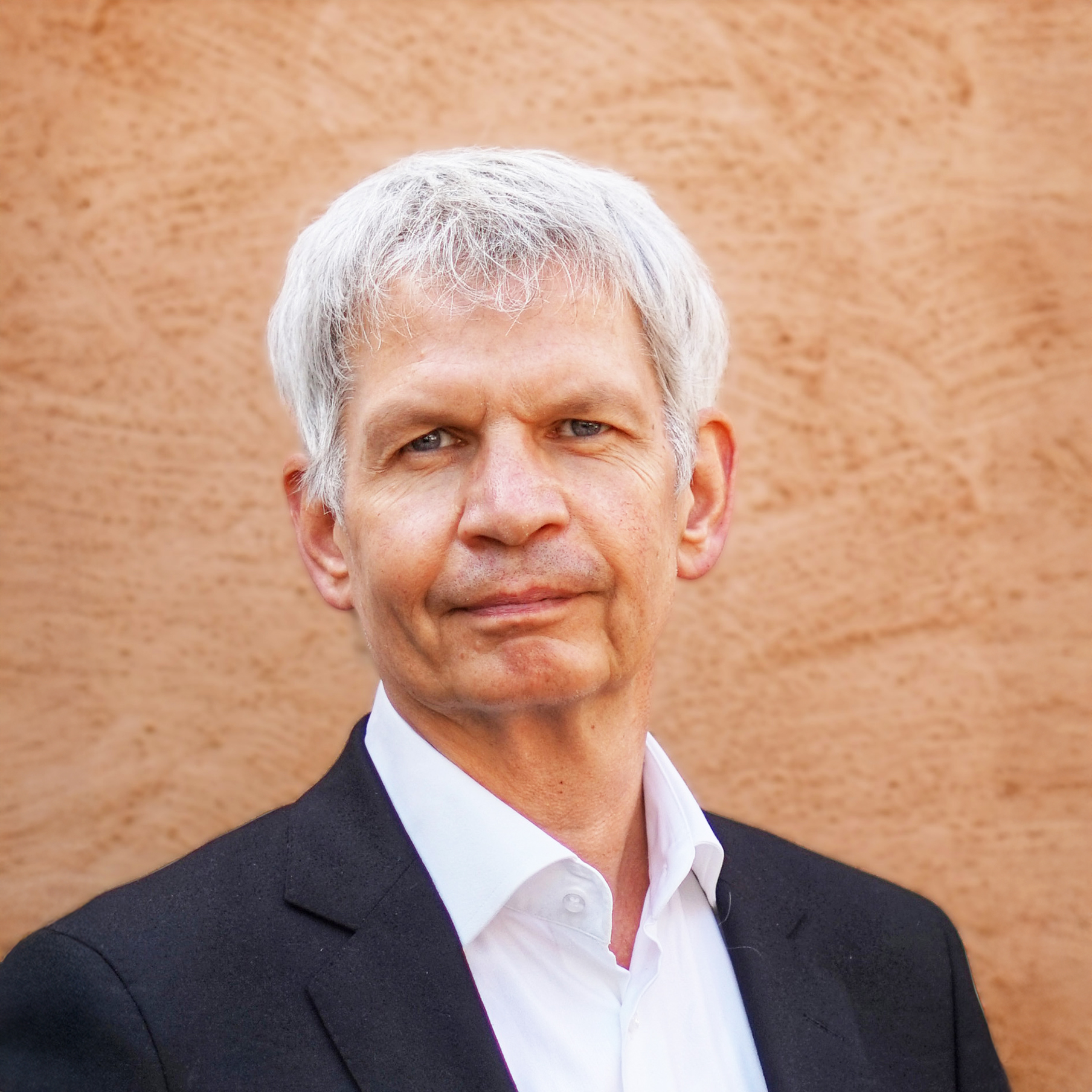
Ulrich Röhlen is an architect and technical director at Claytec GmbH & Co. KG, a leading German manufacturer of earth building materials. For more than 40 years, he has dedicated his career to the research, application, and advancement of earth as a construction material, integrating traditional techniques into contemporary building practice.
He is a long-standing board member of Dachverband Lehm e.V., the German Association for Building with Earth, and serves as deputy chairman of the DIN Standards Committee on Earth Building. Ulrich is also co-author of the Lehmbau Regeln, the official German building code for earth construction, and has published several technical books on the subject.
Through his work as a practitioner, researcher, and advocate, Ulrich has played a key role in establishing earth construction as a sustainable and reliable building method in modern architecture.
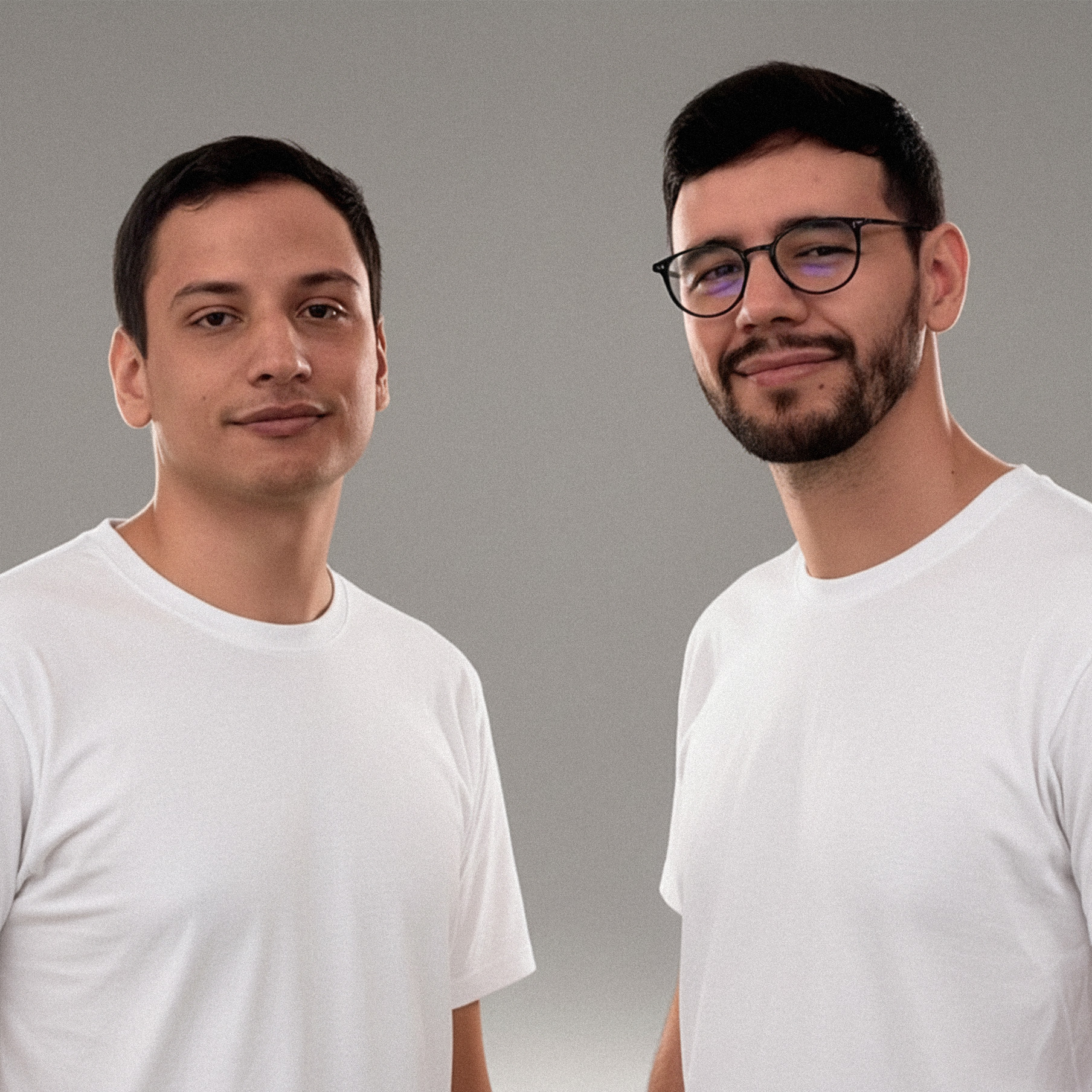
Santiago Osorio Medina is an architect and university professor with studies at IE University (Madrid) and the Royal College of Art (London). He previously gained professional experience at UNStudio in Amsterdam, where he contributed to large-scale international projects. His work explores the role of digital technologies and their application to architecture, aiming to expand the boundaries of design and innovation. Santiago has been invited to lecture in Colombia and internationally, and he has also taught in a summer program with students from Cambridge University. Currently, he combines his professional practice with teaching at Universidad del Valle in Cali, Colombia, where he shares his vision of architecture with future generations.
Carlos Darío Peña Martínez is an architect from Universidad del Valle and project coordinator at SOM Studio Architects. His expertise lies in design, technical supervision, and BIM coordination, leading processes that ensure precision and efficiency in projects of different scales. With a strong background in construction management, he has coordinated the development of architectural works from concept to execution, always with a focus on innovation and technical detail. Carlos has also participated in several international competitions, including the award-winning Archstorming Senegal Elementary School project. Alongside his professional practice, he is also a professor at Universidad del Valle in Cali, Colombia, where he emphasizes the integration of digital tools, design excellence, and collaborative processes in architectural education.
Under their leadership, SOM Studio Architects has developed educational, cultural, and commercial projects recognized for their creativity and technical quality. The practice has been awarded in international competitions, most notably winning first prize in the Archstorming Senegal Elementary School competition “Sambou Toura Drame.” The studio conceives architecture as a tool for transformation, generating projects that positively impact both people and communities.
Prizes
6.000€ + Construction
2nd Prize
2.000€
3rd Prize
1.000€
Special Honorable Mention
500€
Special Honorable Mention
500€
Honorable Mentions
10
Calendar
Early Bird Registration
23 Sep - 29 Oct
23 Sep - 29 Oct
Standard Registration
30 Oct - 3 Dec
30 Oct - 3 Dec
Extended Registration
4 Dec - 7 Jan
4 Dec - 7 Jan
Final Call Registration
8 Jan - 4 Feb
8 Jan - 4 Feb
Submission Deadline
4 February
4 February
Results Announcement
26 February
26 February
It’s time to show your ideas to the world





